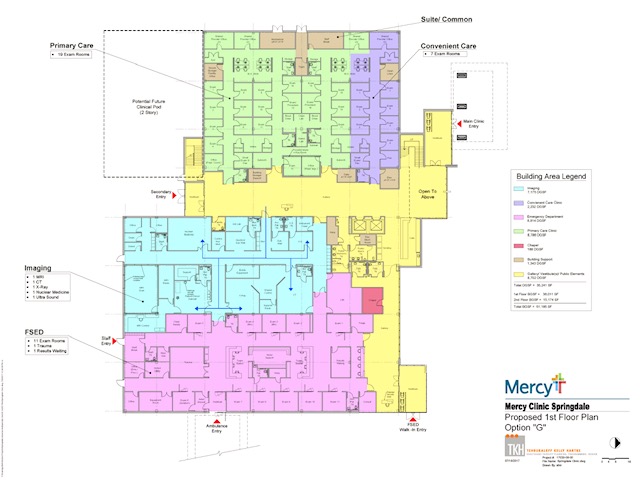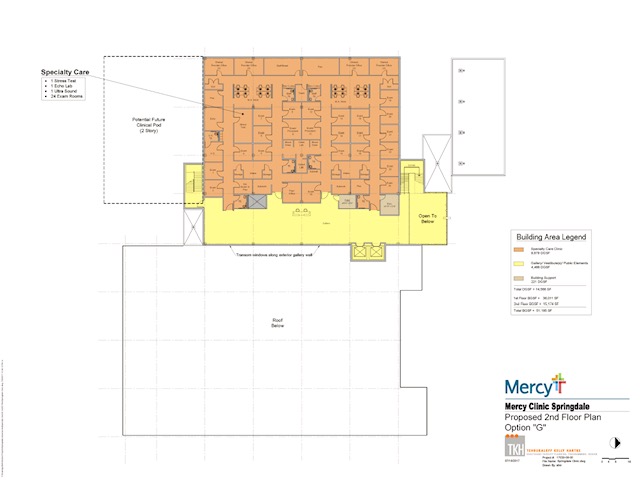Mercy Clinic Springdale
Multispecialty Clinic
Springdale, Arkansas
Size: 60,000 square feet
Managing Principal: Jim Frechman
TKH was engaged by Mercy to provide planning services for a new Multispecialty Clinic to be located on a greenfield site in Springdale, Arkansas. Planning services included facilitating leadership, steering committee and user group meetings to define overall program elements, space need requirements and preliminary concept / schematic plans for a 2-story, 60,000 sf freestanding building.
Overall site planning and multispecialty clinic planning efforts were coordinated to allow for a future adjacent Hospital expansion project which would be connected to the Multispecialty Clinic.
The proposed building solution was also required to allow for a future 2 story Clinic Pod addition without necessitating modifications to Clinic building entries and drop-off canopies.
Primary program components located on First Floor included a Free-Standing Emergency Department (12 Exams and 1 Trauma Room) with adjacent Imaging services along with Primary Care and walk-in Convenient Care Clinic services. Springdale’s second floor is dedicated to Specialty Care Clinic providers.
Project is anticipated to be completed in 2019.





