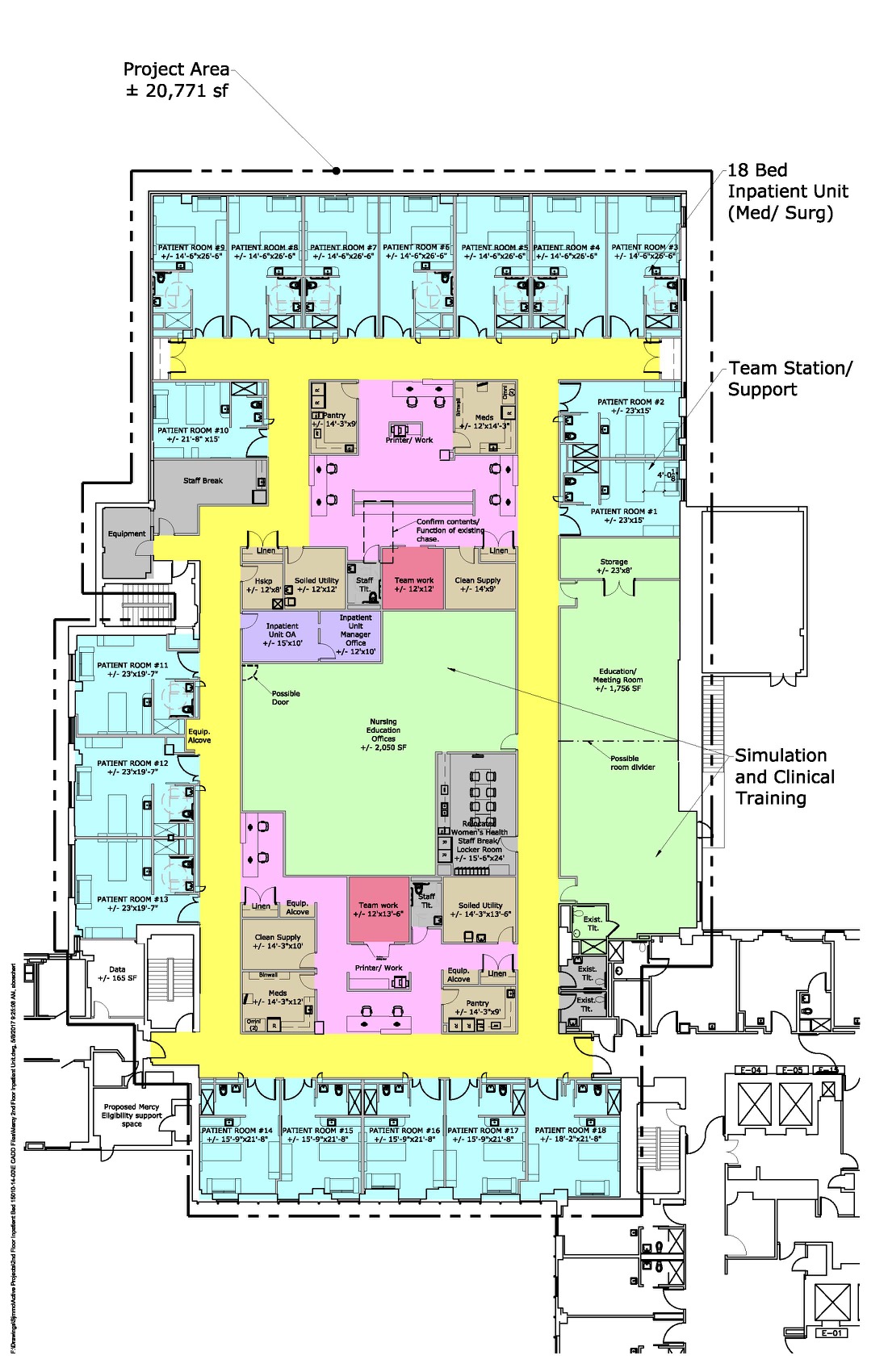Mercy Hospital St. Louis
2nd Floor Original Hospital Inpatient Unit
Saint Louis, Missouri
Size: 21,000 square feet
Managing Principal: Jim Frechman
TKH was engaged by Mercy to provide planning and schematic design services for a new 18 Bed Inpatient Unit located in a vacated area on the second floor of the main hospital. The project area of approximately 21,000 DGSF included 18 Private Patient Rooms and related support space for staff, patients and family. The provision of new Simulation and Clinical Training Rooms were an additional component to redevelopment of the project area.
Creation of this new unit will not only provide additional patient beds but also help facilitate a long-range plan of upgrading existing infrastructure on 4 additional patient floors of original hospital / pinwheel by creating an open chair to relocate beds allowing for renovations to occur one wing at a time. New Inpatient Unit is designed as a Med/Surg unit with patient monitoring for flexibility.
Project is anticipated to be completed spring of 2017.




