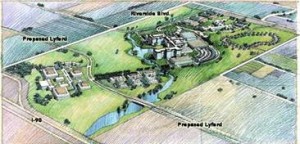Rockford Memorial Hospital
Master Facility Plan
Rockford, Illinois
Size: not applicable
Managing Principal: Paul Tchoukaleff
TKH was selected to work in concert with Rockford Health System (RHS) and Rockford Memorial Hospital (RMH) to plan a replacement of the current facility. The Hospital objectives were to replace antiquated and inefficient facilities, relocate to the dynamic growth area of the community and select a site with excellent regional access and high visibility.
RHS acquired 270 acres of property adjacent to the Interstate 90 growth corridor linking Chicago with southern Wisconsin and providing easy access to health care services for the entire region. The replacement facility included programmatic vision beyond the foreseeable future. The new 270 acre site was master planned to accommodate the long term Medical Campus vision. In addition to the Medical Campus, the site was creatively zoned to provide flexibility for commercial and retail development while maintaining adequate green space and visual amenities. Analyzing the cost, including planning and political implications of replacing the facility at the existing campus vs. replacement at the new 270 acre site, was a part of the project. Other components of the project included development of a phased approach to the replacement (Phase I – Center for Advanced Medicine (CAM) within three years and Phase II – Total facility relocation 10-15 years), analysis related to the impact on the existing facility after certain services are relocated to the CAM and analysis of investment requirements at the existing facility over the next 10-15 years to support continued growth.




